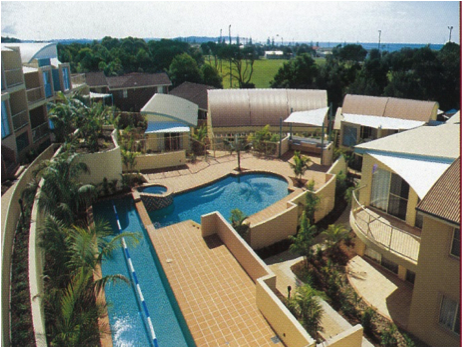Overview
39 strata tile apartments of one, two and three bedrooms with basement parking
The Headland Beach Resort comprises 39 strata tile apartments of one, two and three bedrooms with basement parking.
The complex includes a Manager’s residence, reception area, flight deck style lounge which incorporates multi-media access and a restaurant and conference room.
Recreational facilities including, swimming pool, lap pool, spa, (all heated) steam room, tennis court and barbeque area formed part of the contract.
The design included extensive paths, ponds, waterways and bridges to create an oasis of calm in the extensively landscaped grounds.
Client
Address
Sector/s
Contract
Value
Completion Date

Highlights
A very light design
Extensive consultation occurred with the structural engineers. We needed to keep the design as light as possible without affecting the acoustic between units and the entertainment areas.
The building was ‘tucked’ into the base of the hill, and the ground conditions were questionable with a suspected deep fault.
By working hand in hand with the structural and geotechnical engineers this was successfully achieved.
Project Location
Contact Bennett today.
Choosing Bennett for your project places it in the skilled hands of our experienced management team backed by decades of retained industry knowledge.
