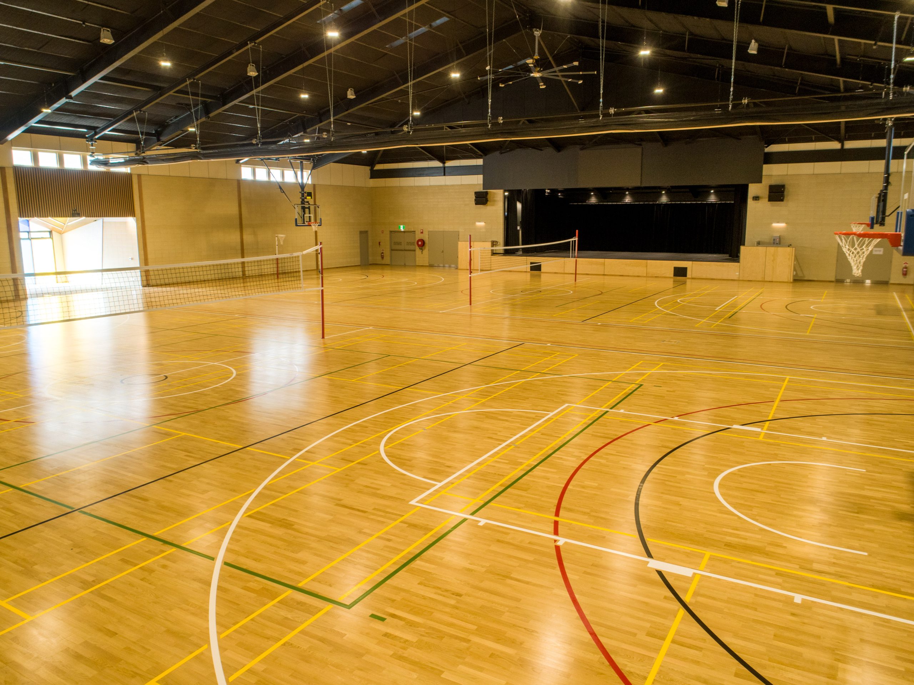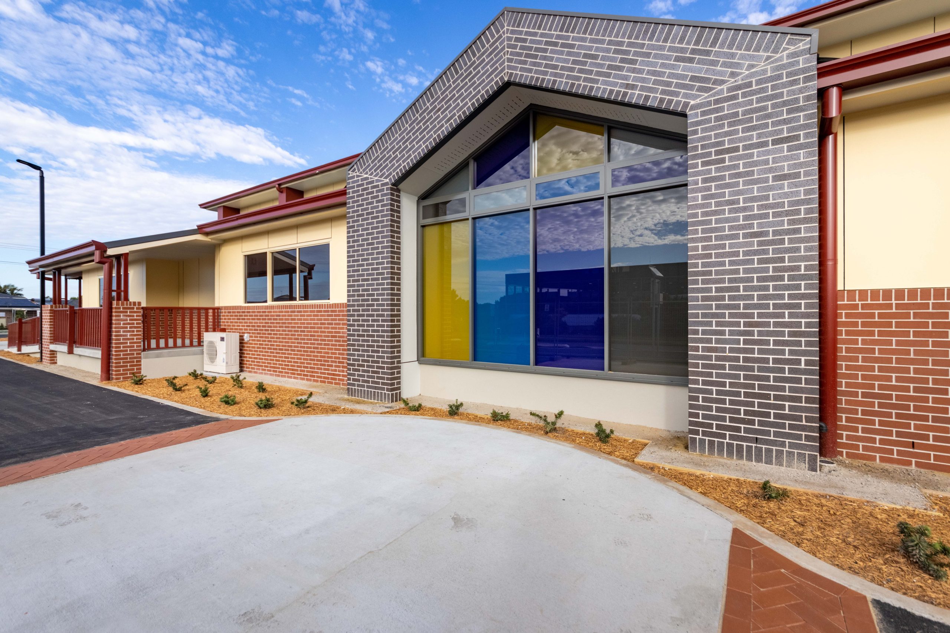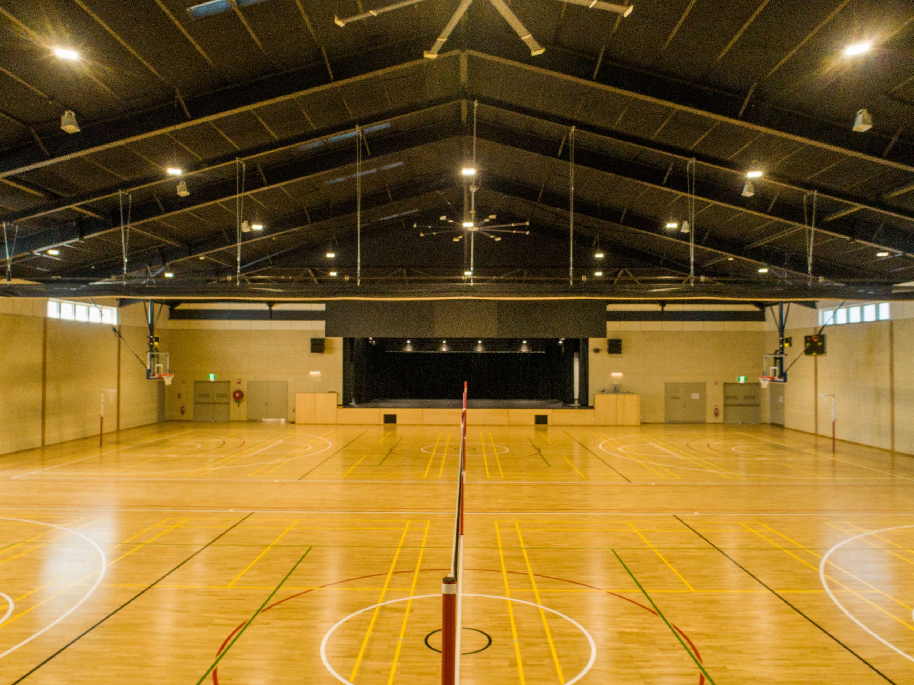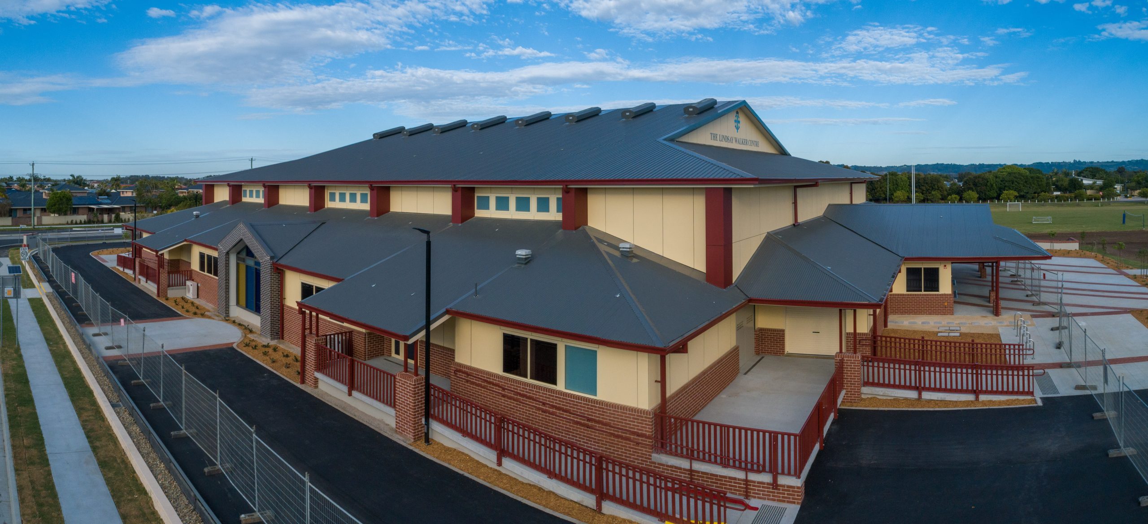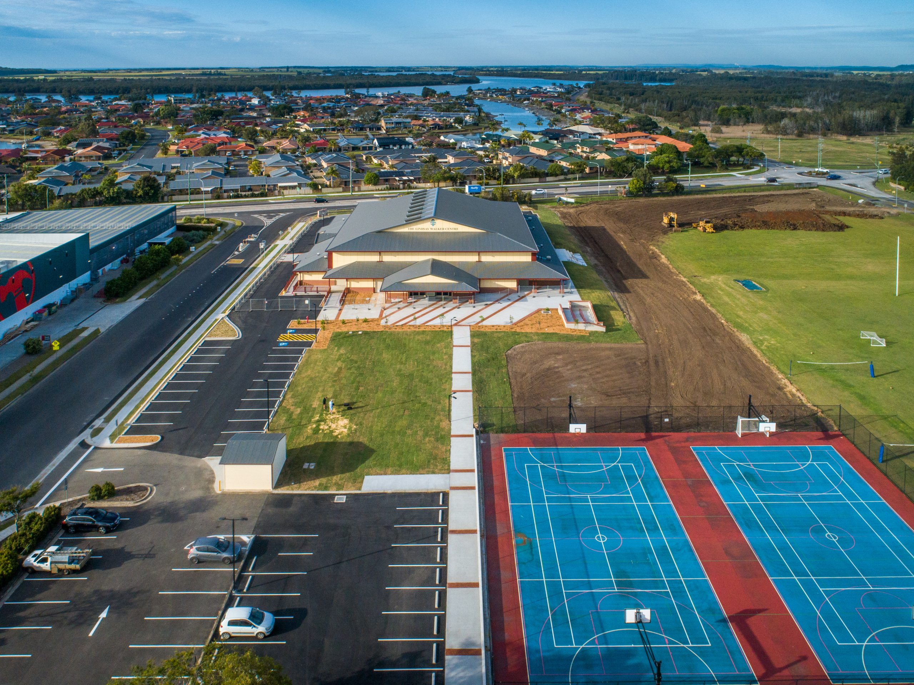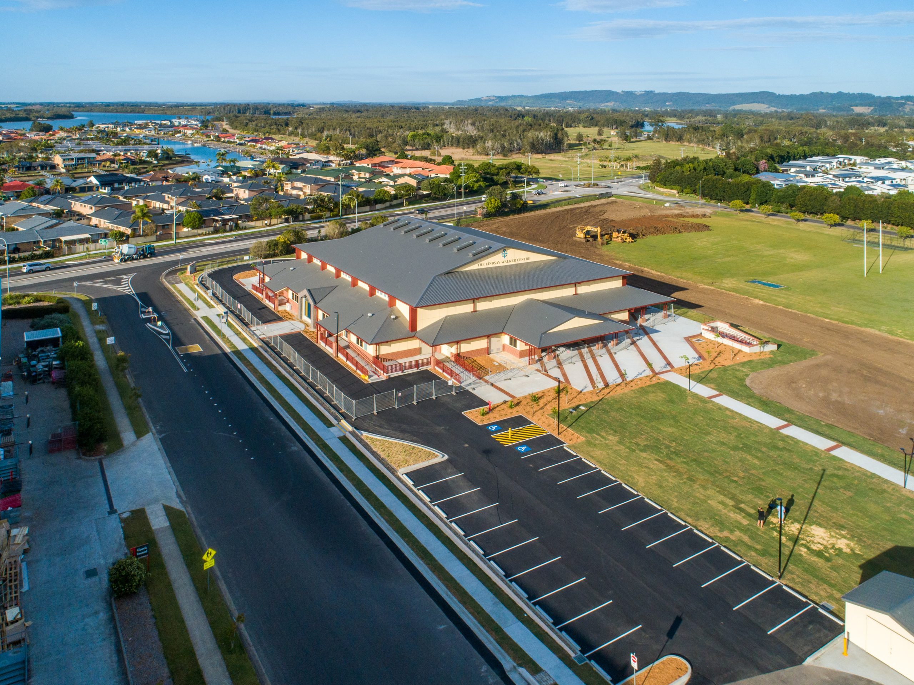Overview
Multi purpose hall
The project involved construction of a new multipurpose hall with a dual court sports complex, performance stage, gym, amenities, reception and kitchenette. The project also includes the construction of an external car park/driveway.
The mainframe construction method followed that used by a portal frame shed, with the works being completed from the top down. After the upper roof was installed, the lower roof frames and trusses were installed to the full perimeter of the main hall. The apex of the lower roof joining into the perimeter facade cladding of the main hall.
Client
Address
Sector/s
Contract
Value
Completion Date
Gallery
Map
Contact Bennett today.
Choosing Bennett for your project places it in the skilled hands of our experienced management team backed by decades of retained industry knowledge.

